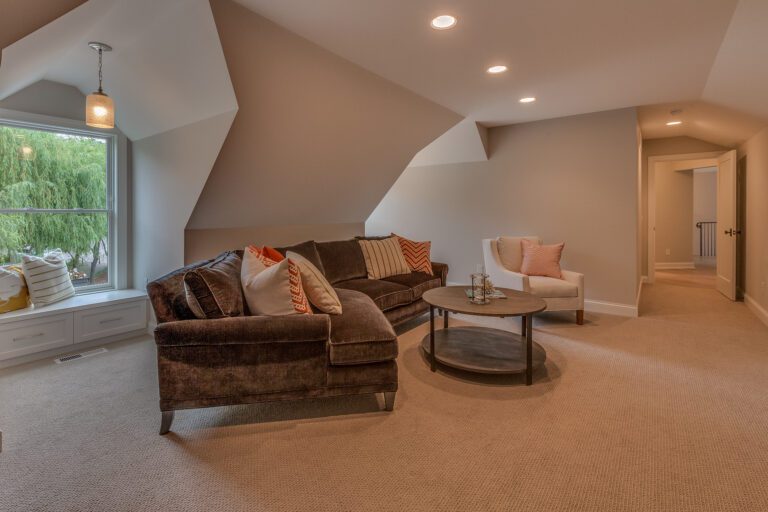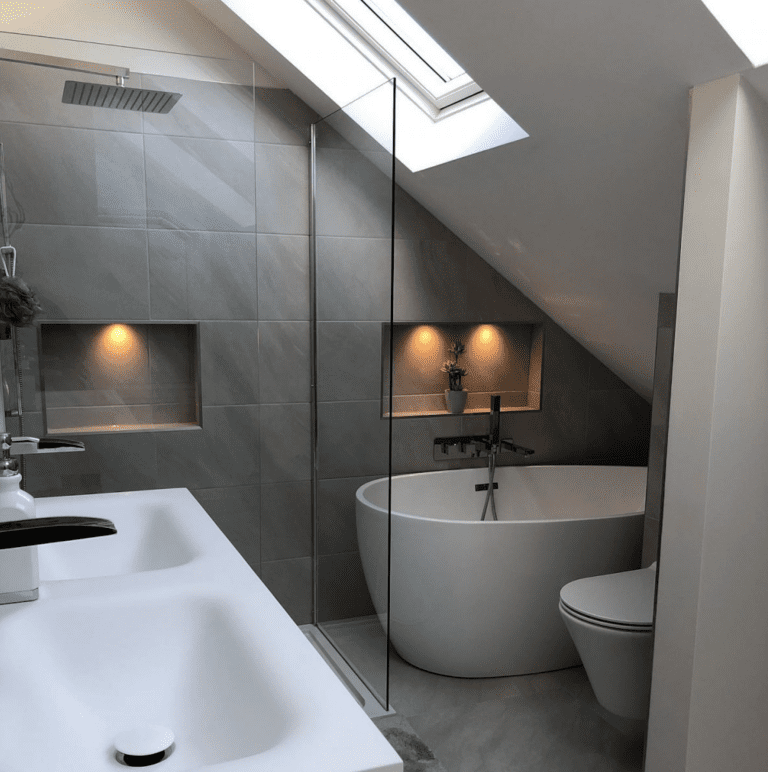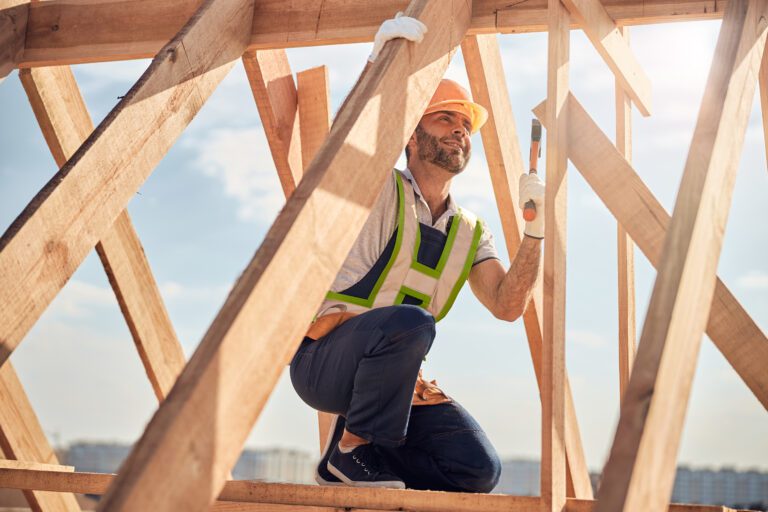Loft Conversions in London
London House Renovation - The Leading Builder of Loft Conversions Across London
At London House Renovation, we specialise in creating 100% bespoke loft conversions, tailored and constructed with expert craftsmanship. Our surprisingly affordable projects are completed within just a few weeks, providing you with the extra space you’ve always dreamed of with minimal fuss and maximum satisfaction.
A loft conversion is not only one of the best ways to add extra space to your home but also an excellent investment, especially in a city like London, where property prices and moving costs can be prohibitively high. By converting your unused attic, you can significantly increase the value of your property while also boosting your rental potential. Adding an extra bedroom—especially one with an en-suite bathroom—creates an opportunity to rent out the space, providing additional income or offering a self-contained living area for extended family or guests. This makes loft conversions a smart and versatile solution for homeowners looking to maximise the value and functionality of their homes.

Loft Conversion vs. Kitchen Extension: Which is Right for You?
Many homeowners face the challenge of deciding whether to opt for a loft conversion or a kitchen extension to add space to their property. Both are excellent ways to expand your home, but they come with different advantages and disadvantages. Loft conversions tend to be more cost-effective, as they utilise existing space within the home, often without the need for planning permission. They are ideal for adding bedrooms, home offices, or extra living areas.
On the other hand, a kitchen extension offers the benefit of expanding your ground floor, which can dramatically enhance the flow of your home and create a more open, social space. However, kitchen extensions often require more extensive groundwork, planning permission, and structural changes, which can increase costs. In terms of budget, kitchen extensions generally range higher than loft conversions due to the structural work and materials involved.
When deciding which is the best option for your home, consider your lifestyle needs, budget, and whether you want to add additional bedrooms or enhance your living area. At London House Renovation, we can help you weigh the pros and cons of each option and guide you towards the best solution for extending your home.
Adding a Bathroom to Your Loft Conversion
Adding a bathroom to your loft conversion can significantly enhance the functionality of the space, particularly if you’re transforming the area into a master bedroom or guest suite. The advantages are clear: it increases convenience, boosts the value of your home even further, and makes the loft space a truly self-contained living area. However, there are additional costs to consider, including plumbing, drainage, and potentially upgrading your heating and water systems to accommodate the new bathroom.
The cost of adding a bathroom to a loft conversion typically ranges from £5,000 to £15,000, depending on the complexity of the work, the fixtures you choose, and whether the existing plumbing infrastructure needs significant changes. While this adds to the overall budget, it can offer a strong return on investment by making your loft a fully functional, independent space, which is particularly attractive for growing families or those looking to add rental potential to their home.


Is Your Loft Suitable for a Conversion?
Before making a decision on a loft conversion, it’s crucial to assess whether your loft is suitable for conversion. The main factors to consider are:
- Available Head Height: Ideally, you need at least 2.2 meters between the ceiling and the roof.
- Roof Pitch and Structure: Traditional framed roofs, typically found in pre-1960s homes, are often the easiest to convert, while trussed roofs (with “W”-shaped rafters) may require additional structural work.
- Obstacles: Water tanks, chimneys, and existing plumbing may need to be relocated or adapted.
- Heating and Plumbing: If your loft houses water tanks or other infrastructure, we may need to modify your heating or hot water systems, such as installing a sealed system.
Do You Need Planning Permission for Loft Conversions?
In many cases, loft conversions fall under Permitted Development Rights (PD), meaning you won’t need planning permission if specific conditions are met. However, more extensive conversions, such as mansard conversions, or homes located in conservation areas will require planning permission.
Even if your project qualifies under PD rights, we recommend applying for a Lawful Development Certificate. This helps avoid complications when selling your home in the future. Our team will handle all the planning paperwork to ensure your project meets local building regulations.
Building Regulations for Loft Conversions
All loft conversions in the UK must meet building regulations to ensure the safety and functionality of the new space. These regulations cover several critical aspects:
- Structural Integrity: Ensuring that the new floor is strong enough to support the conversion.
- Fire Safety: This includes fire-resistant doors, linked smoke alarms, and safe escape routes.
- Stairs: Regulations on staircase dimensions and head height must be adhered to.
- Insulation: Your new loft must meet standards for both thermal and sound insulation.
- Drainage: If you’re adding a bathroom, the plumbing must meet specific drainage requirements.
Types of Loft Conversions
At London House Renovation, we offer various types of loft conversions to suit different home styles and budgets:
- Dormer Loft Conversion: Adds a box-like structure to the rear or side of your roof, increasing floor space and headroom.
- Mansard Loft Conversion: Alters one or both sides of your roof’s slope for maximum space, often requiring planning permission.
- Hip-to-Gable Conversion: Extends the sloping side of a hip roof, creating a vertical gable end, ideal for semi-detached homes.
- Velux (Rooflight) Conversion: The simplest and most cost-effective option, adding skylights to create a bright and airy space without altering the roof’s structure.
- L-Shaped Loft Conversion: Common in Victorian and Edwardian homes, this maximises space by forming an “L” shape with two roof sections.


How Long Does the Process Take?
Most loft conversions are completed within 6 to 12 weeks, depending on the complexity and type of conversion. Velux conversions are usually quicker, while more extensive builds, such as mansard or hip-to-gable conversions, take longer due to the structural changes required.
Loft Conversion Costs
The cost of a loft conversion varies depending on the size of the space and the type of conversion:
- Velux Conversion: £20,000 – £30,000
- Dormer Conversion: £35,000 – £50,000
- Hip-to-Gable Conversion: £40,000 – £55,000
- Mansard Conversion: £45,000 – £70,000
While loft conversions are an investment, they can increase your home’s value by up to 20%, making them a cost-effective solution for creating more space in your home.
