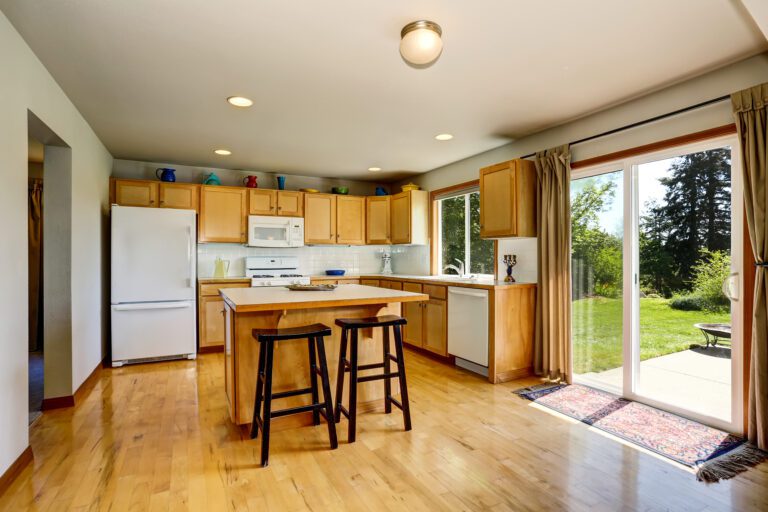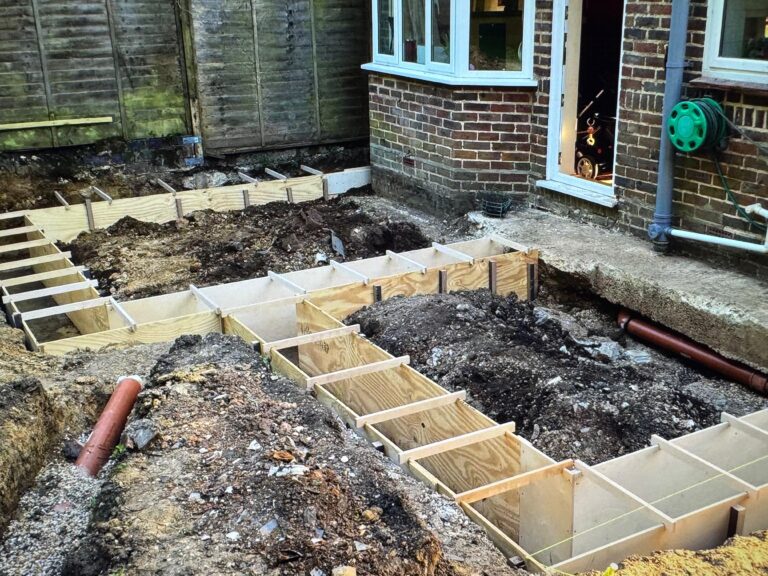House and Kitchen Extensions by London House Renovation
Loft and Kitchen Extensions by London House Renovation
Transforming Your Space: More Than Just a Kitchen
At London House Renovation, we understand that the kitchen is the true heart of any home—a space where meals are shared, memories are made, and loved ones come together. With our bespoke kitchen extensions, we take your kitchen beyond just a cooking space. We transform it into a multifunctional hub that enhances your home’s beauty, functionality, and value.
Our kitchen extensions aren’t just about enlarging the room—they are about reimagining your entire ground floor. Whether you’re looking to open up your home, create a spacious, modern environment, or introduce a luxurious kitchen island, we help you unlock the full potential of your space.A kitchen extension is one of the most effective ways to increase your home’s living space and create a more open, fluid layout. At London House Renovation, we have designed many kitchen extensions that integrate cooking, dining, and living areas into one cohesive, open-plan design. But it’s not just about making the kitchen bigger; a well-planned kitchen extension often gives you the opportunity to create additional rooms or multifunctional spaces on the ground floor.

With a larger kitchen, you may have the flexibility to add a family room, home office, or even a utility space, giving you more room to enjoy and improve how you live in your home. Imagine transforming your ground floor into a vibrant, spacious area where the kitchen is the focal point, and there’s still room for that cozy sitting area or playroom for the kids.
Do You Need Planning Permission for a Kitchen Extension in London?
In many cases, planning permission is not required for kitchen extensions if the work falls under Permitted Development Rights. These rights allow homeowners to extend their property without formal planning permission, provided the extension meets certain conditions and limitations.
Here are some key guidelines for whether you need planning permission for a kitchen extension in London:
- Single-Storey Extensions: You can extend your kitchen by up to 3 meters for semi-detached or terraced houses and 4 meters for detached houses under permitted development.
- Rear and Side Extensions: Rear extensions are often allowed without permission if they don’t exceed the height or length limits set by permitted development rules. Side extensions may also be permitted, but the width is generally limited to half the width of the original house.
- Height and Roofline: Extensions should not exceed the height of the original house, and the roofline must not be altered.
- Listed Buildings and Conservation Areas: If your home is in a conservation area or is a listed building, planning permission is usually required.


Do I Need a Foundation for My House Extension?
Ensuring that your house extension is built on a properly laid foundation that complies with all relevant building regulations is crucial for both its longevity and safety. The foundation must be able to support the weight of the extension effectively, as this forms the base for a strong, durable structure. Without a solid foundation, the stability and integrity of your extension could be compromised over time, potentially leading to costly repairs or even structural issues. Proper planning and adherence to regulations ensure a safe and lasting addition to your home.
